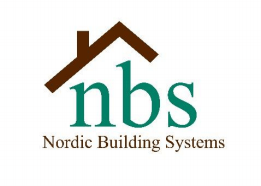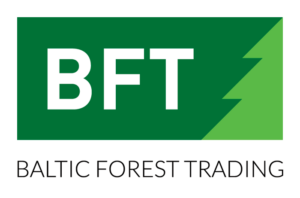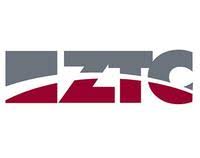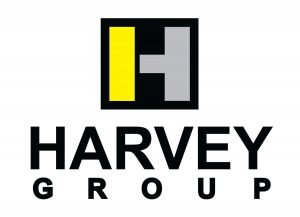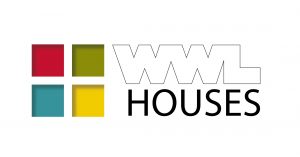Timber frame houses
Project types and development steps
Design of timber frame houses.
-
First meeting with the client, consulting.
-
Development of conceptual drawings of a timber frame house.
-
Approval.
-
Project development.View more
- Specification of the ordered material
- Industrial production drawings
- Construction site assembly drawings
- Specifications of accompanying materials
- Unit loading plans
- Post-assembly unit
Design of exterior wall elements for multi-storey houses.
-
Consulting - project documentation analysis.
-
Development of conceptual drawings of external wall elements.
-
Approval.
-
Project development.View more
- Specification of the ordered material
- Industrial production drawings
- Construction site assembly drawings
- Specifications of accompanying materials
- Unit loading plans
- Post-assembly unit
Timber frame Solutions for Your Industry
We design according to Byggteknisk forskrift - TEK17 – building regulations in Norway
Why Choose ARCCON team?
Our company’s promise is to:
Provide the highest quality and fullest range of home drawings and designs to complete your project. Offer the greatest level of customization to suit your specific needs. Make your structure come to life with the most convenience possible. Actively utilize the latest innovations in timber frame design and green building practices.
Deep and constant love
As your design and building consultants, we will always tell you the truth – not just what you want to hear. We have a deep and abiding love and respect for the construction field, particular in the timber-framing realm. Since 2008,we have been one of the developing ourselves as leading professionals working in the timber frame design field.
Trust
Over the years, we have helped our clients meet their project objectives by aligning technical initiatives with their project goals. Our primary responsibility to your project is to help you exercise good judgment when investing your hard earned money. To do so, we continually cultivate our experience, creativity, intelligence, attitude and honesty.
Professional software
We use 3D softs to design all of our timber frame and panelized homes. Our design software is compatible with CNC cutting machines to ensure that all our timbers are cut precisely and the joinery is a tight fit.
Qualified team
Timber work can be combined with conventional framing, ICF, steel framing and other building methods as a highlight in certain areas of the home. Our skilled designers can help employ a blend of structural and cosmetic timber work to keep within a realistic budget.
Our company’s promise is to:
Provide the highest quality and fullest range of home drawings and designs to complete your project. Offer the greatest level of customization to suit your specific needs. Make your structure come to life with the most convenience possible. Actively utilize the latest innovations in timber frame design and green building practices.
Deep and constant love
As your design and building consultants, we will always tell you the truth – not just what you want to hear. We have a deep and abiding love and respect for the construction field, particular in the timber-framing realm. Since 2008,we have been one of the developing ourselves as leading professionals working in the timber frame design field.
Trust
Over the years, we have helped our clients meet their project objectives by aligning technical initiatives with their project goals. Our primary responsibility to your project is to help you exercise good judgment when investing your hard earned money. To do so, we continually cultivate our experience, creativity, intelligence, attitude and honesty.
Professional software
We use 3D softs to design all of our timber frame and panelized homes. Our design software is compatible with CNC cutting machines to ensure that all our timbers are cut precisely and the joinery is a tight fit.
Qualified team
Timber work can be combined with conventional framing, ICF, steel framing and other building methods as a highlight in certain areas of the home. Our skilled designers can help employ a blend of structural and cosmetic timber work to keep within a realistic budget.
